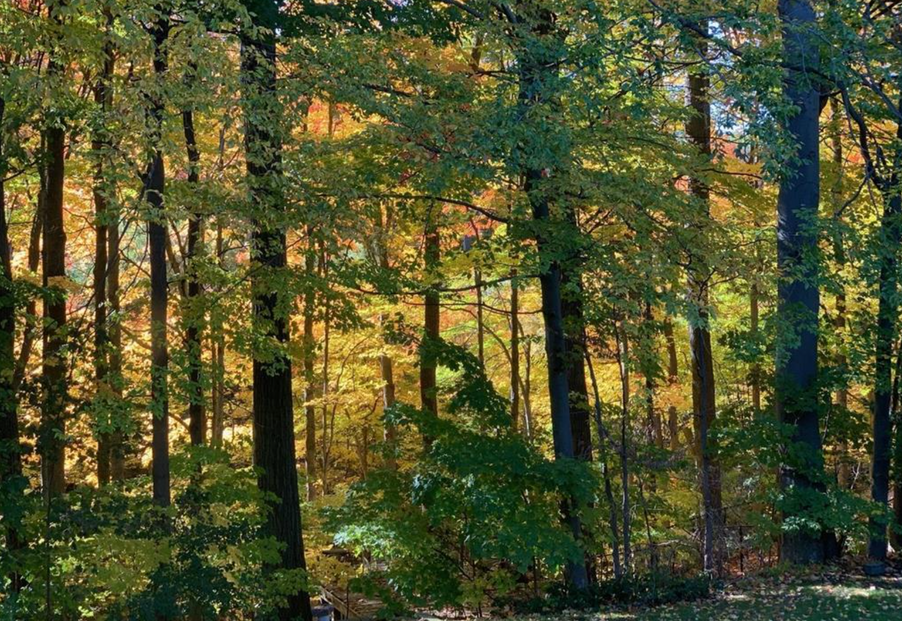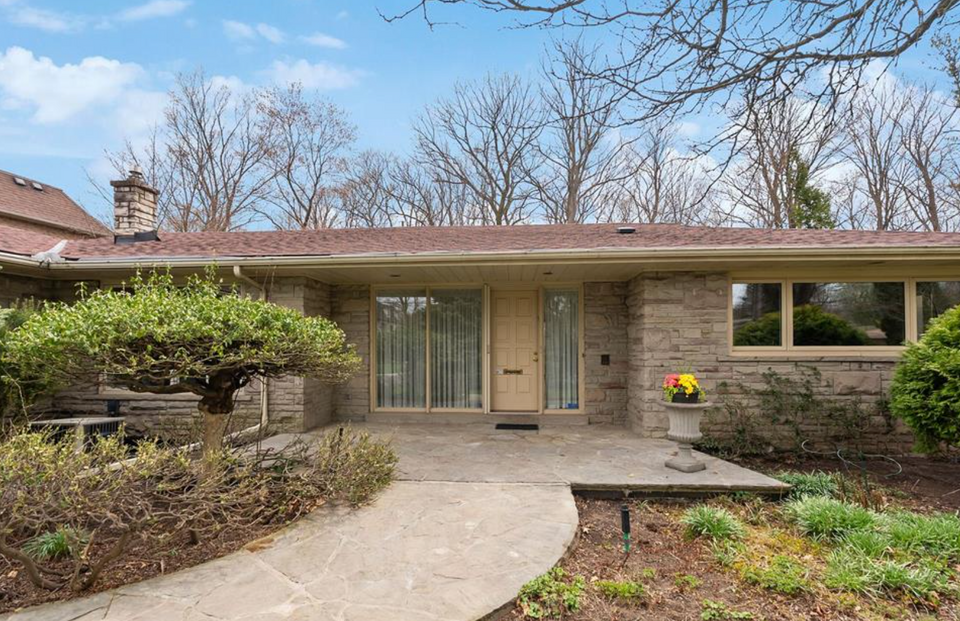63 Forest Grove, Toronto
3,600,000
Bedroom
Washroom
3
5000+
3+2
Parking:
8
detached
Sold
Ravine Lot
Description:
Step into nature at this stunning 84ft x 248ft Bayview Village ravine property, offering over 4,000 sq ft of beautifully maintained living space. Enjoy breathtaking southern ravine views from large windows in the living, dining, and bedrooms.
The main floor features oak hardwood, a gas fireplace, and a walk-out to a scenic balcony. The sunlit dining room connects seamlessly to the living room, ideal for entertaining. The eat-in kitchen boasts heated floors, stainless steel appliances, and ample storage. The ravine-facing primary bedroom includes a walk-in closet and spa-like ensuite with heated floors. The renovated main bath features a deep tub and slate floors. Downstairs, a spacious family room with fireplace and walk-out, plus a home office with backyard access, offers versatile living. The large, flat backyard is perfect for entertaining—or a future pool—and leads directly to Don River trails. Quiet cul-de-sac, top school district, and a rare opportunity in a coveted location.

Mayssoun Hatoum
Real Estate Broker
























.jpeg)